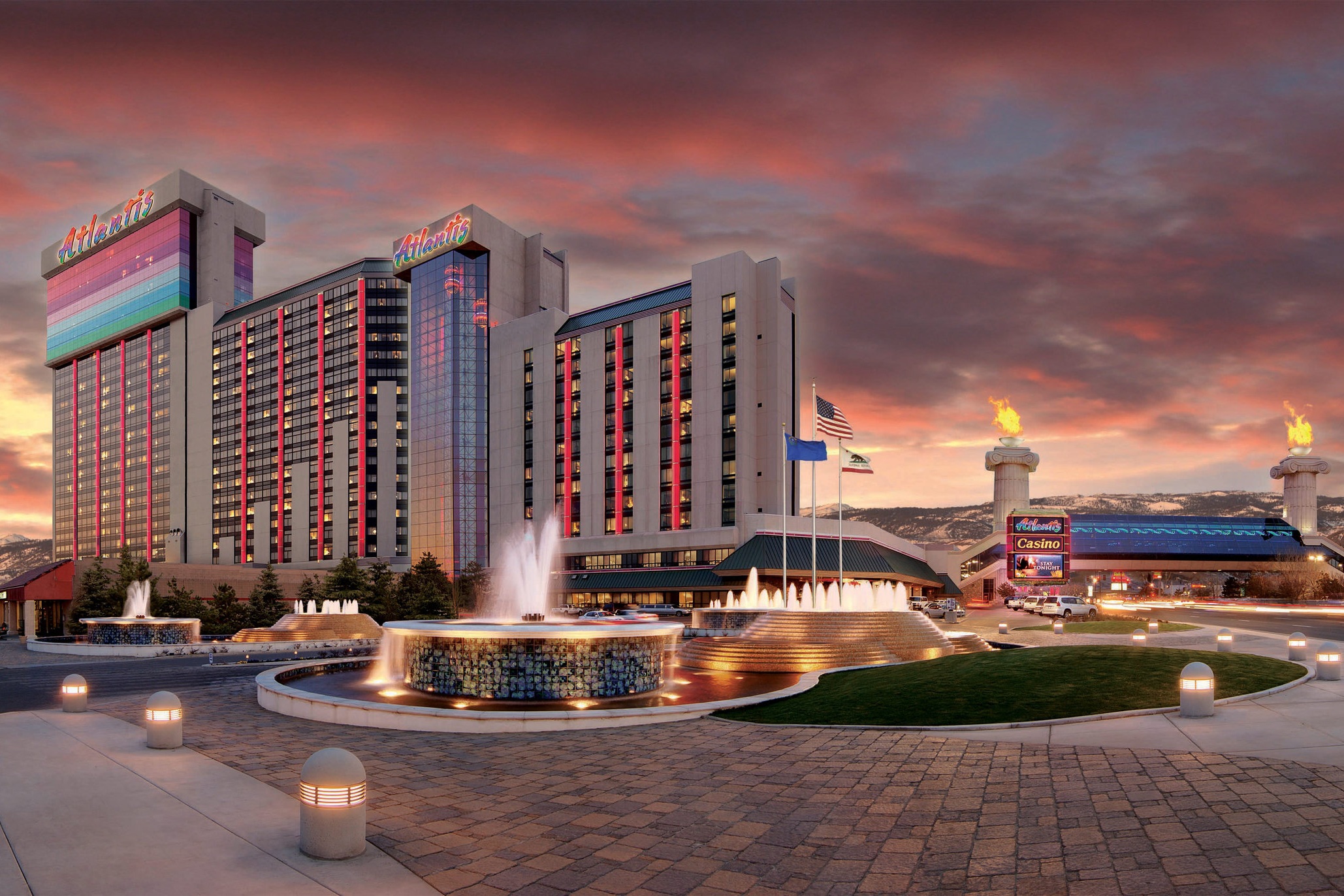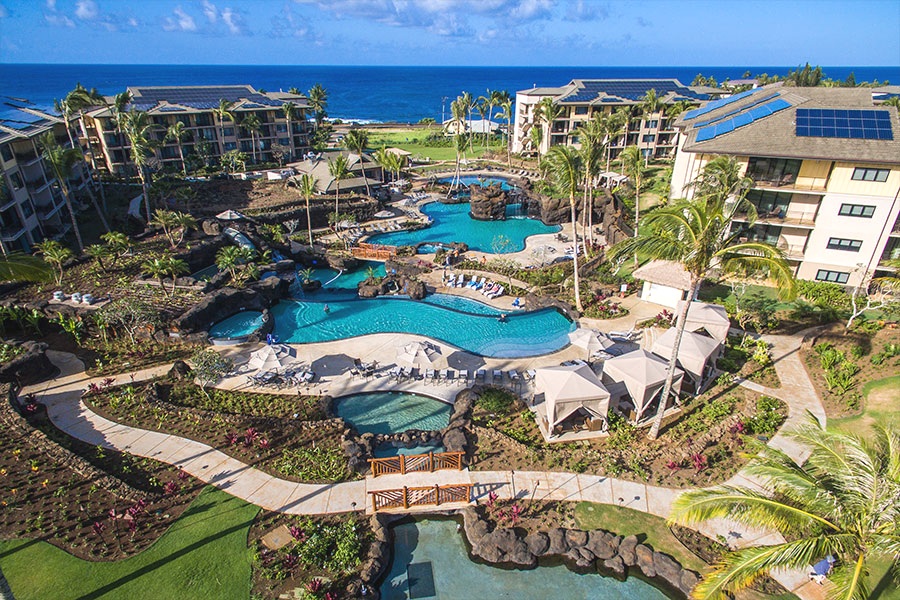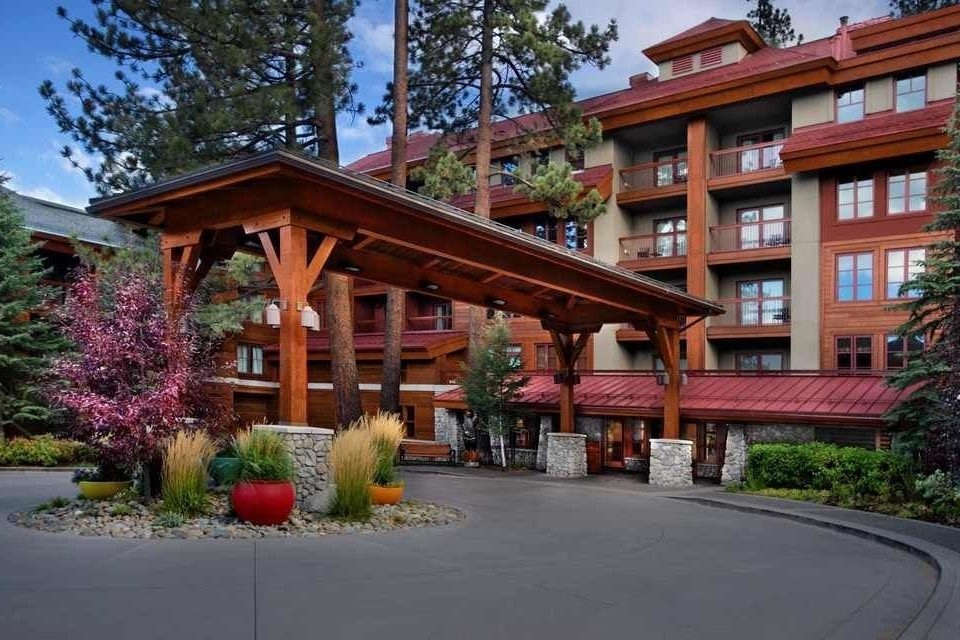A
ALIANTE STATIONS CASINO
North Las Vegas, NV
Approximately 12 acres of structure, including a nine story reinforced concrete hotel with post-tensioned slabs, structural steel lowrise with steel moment frames and 156 foot truss spans, and a masonry cinema building.
Contractor: PENTA BUILDING
Architect: KGA ARCHITECTURE
ATLANTIS CASINO RESORT
Reno, NV
Twenty-seven story reinforced concrete building with post-tensioned slabs and moment frames for 421 rooms. Approximately 85,000 square feet of structural steel low-rise for hotel operations, conventions and casino.
Architect: WALDEMAR EKLOF ARCHITECT
ATLANTIS CASINO BALL ROOM EXPANSION
Reno, NV
Four story reinforced concrete and structural steel ball room expansion of approximately 128,200 square feet.
Contractor: SMC CONSTRUCTION
Architect: WALDEMAR EKLOF ARCHITECT
AULANI, A DISNEY RESORT AND SPA
KoOlina, Oahu, HI
Two 16 story buildings with 460 Disney Vacation Club Villas including 21 Grand Villas, 359 Hotel Rooms including 16 suites. Approximately 1.5 million square feet. Includes two parking structures for 850 cars. Constructed of reinforced concrete and post-tensioned concrete slabs on deep pier foundations.
Contractor: HAWAIIAN DREDGING/ NORDIC PCL
Architect: ARCHITECTS HAWAII
B-G
BEACH VILLAS AT KO’OLINA
KoOlina, Oahu, HI
Thirteen Story and Seventeen story condominium buildings with 247 units and a subterranean parking structure. It is constructed of reinforced concrete, post tensioned concrete beams and slabs.
Contractor: HAWAIIAN DREDGING
Architect: ARCHITECTS HAWAII
CITIVISTA APARTMENTS
Reno, NV
Single story structure of 38,000 square feet with post-tensioned concrete for support of four levels of apartments.
Contractor: PACIFIC WEST BUILDERS
CHUMASH CASINO RESORT
Santa Ynez, CA
Single story structural steel building supported on a post-tensioned concrete slab over one level of parking, totaling approximately 260,000 square feet.
Contractor: PERINI BUILDING COMPANY
Architect: THALDEN BOYD ARCHITECTS
CHUMASH CASINO RESORT
Santa Ynez , CA
Four story reinforced concrete building with concrete moment frames and post-tensioned slabs, totaling approximately 81,000 square feet.
Contractor: PERINI BUILDING COMPANY
Architect: THALDEN BOYD ARCHITECTS
EMBASSY SUITES KAPOLEI
Kapolei, Oahu, HI
Nine story reinforced concrete building with concrete shear walls and post-tensioned slabs with approximately 172,500 square feet and two story parking structure.
Contractor: LAYTON CONSTRUCTION
Architect: GROUP 70 INTERNATIONAL
EMBASSY VACATION RESORT AT GRAND BEACH
Orange County , FL
Five story metal stud bearing wall building with Epicore floor systems supported on a post-tensioned concrete slab over one level of parking. Four phases totaling approximately 284,000 square feet.
Architect: MORRIS ARCHITECTS ORLANDO
H
HAMPTON INN AND SUITES
Kapolei, Oahu, HI
Six story reinforced concrete building with concrete shear walls and post-tensioned slabs with 102,000 square feet.
Contractor: PCL
Architect: ARCHITECTURAL DIMENSIONS
HARBOUR LIGHTS RESORT
San Diego, CA
Eight story reinforced concrete building with masonry shear walls, concrete moment frames and post-tensioned slabs, including a full basement, for interval-ownership condominiums.
HYATT MAUI ka’anapali beach
Lahaina, HI
Twelve story reinforced concrete building with concrete shear walls, concrete moment frames and post-tensioned slabs, including a full basement, for interval-ownership condominiums.
Contractor: PCL
Architect: GROUP 70 INTERNATIONAL
K-L
KAUAI LAGOONS timbers
Lihue, Kauai, HI
Two multiple story cast-in-place concrete structures with post-tensioned slabs for a total of 34 luxury units, a restaurant, a fitness center, and a basement parking garage. The total project area is over 235,000 square feet. In addition, two story timber and metal stud framing luxury residences with adjacent parking and golf cart garages.
Contractor: LAYTON CONSTRUCTION
Architect: POSS ARCHITECTURE
KAUAI LAGOONS KALANIPU’U
Lihue, Kauai, HI
Three separate four story residential buildings for 78 luxury units, totaling about 210,000 square feet, constructed of reinforced concrete and post-tensioned concrete slabs.
Contractor: UNLIMITED CONSTRUCTION HAWAII
Architect: SHIMOKAWA ARCHITECTS
KAPALUA BAY
Maui, HI
Seven multiple story cast-in-place concrete buildings for 146 luxury units, totaling about 595,000 square feet with reinforced concrete framing and post-tensioned slabs.
Contractor: PCL
Architect: WCIT ARCHITECTURE
KE KILOHANA AT 988 HALEKAUWILA
Honolulu, Oahu, HI
Forty-three story reinforced concrete building with post-tensioned slabs and concrete shear walls for 425 apartment units. Also includes a recreation area on Level 8 over six levels of parking and one ground level of retail, totaling approximately 746,000 square feet.
Developer: HOWARD HUGHES
Contractor: NORDIC PCL
Architect: CDS INTERNATIONAL
KOLOA LANDING AT POIPU BEACH
Kauai, HI
Nineteen, four story reinforced concrete structures with post-tensioned slabs for 323 luxury condominium projects.
Contractor: LAYTON CONSTRUCTION
Architect: GROUP 70/ ARCHITECTS HAWAII
LITTLE SIX CASINO
Prior Lake, MN
Single story casino building with 48,000 square feet, constructed of precast concrete wall panels and a structural steel roof.
Contractor: PCL
Architect: BERGMAN, WALL & ASSOCIATES
MA
MARGARITAVILLE BEACH RESORT
Hollywood Beach, FL
Twenty story hotel resort approximately 950,000 square feet. It is constructed of reinforced concrete, post tensioned slabs and shear walls. Engineering assist.
MARRIOTT’S GRAND CHATEAU PHASE 2
Las Vegas, NV
38 Story hotel with 430,000 square feet, constructed of reinforced concrete and post-tensioned concrete slabs.
Contractor: M.J. DEAN CONSTRUCTION
Architect: MBA ARCHITECTURE
MARRIOTT’S GRAND CHATEAU PHASE 3
Las Vegas, NV
38 Story hotel with 565,000 square feet, constructed of reinforced concrete and post-tensioned concrete slabs.
Contractor: TUTOR PERINI
Architect: MBA ARCHITECTURE
MARRIOTT’S GRAND RESIDENCE CLUB
South Lake Tahoe, CA
Five story interval-ownership condominium building constructed of reinforced concrete, post-tensioned concrete slabs and a complex structural steel roof. Also included is a full basement for parking. The project totals about 555,000 square feet.
Contractor: PERINI BUILDING COMPANY
Architect: JUNG BRANNEN ASSOCIATES
marriott’s
king kalakaua plaza renovation
Honolulu, HI
Existing 4 story structural steel retail property renovated to 8 story structural steel 110 unit vacation resort.
Contactor: NORDIC PCL CONSTRUCTION
Architect: GROUP 70
MARRIOTT’S
KO OLINA BEACH CLUB PHASE 1
KoOlina, Oahu, HI
Fifteen story interval-ownership condominium building with 105 units, retail, administration and sales including a separate parking structure for 230 cars, a fitness center and a pool grille. It is constructed of reinforced concrete, post-tensioned concrete beams and slabs. The project totals about 336,740 square feet.
Contractor: DICK PACIFIC
Architect: ARCHITECTS HAWAII
MARRIOTT’S
KO OLINA BEACH CLUB PHASE 2 & 3
KoOlina, Oahu, HI
Fifteen story interval-ownership condominium building with 190 units, and a separate parking structure for 168 cars. It is constructed of reinforced concrete, post-tensioned concrete beams and slabs.
Contractor: NORDIC PCL
Architect: ARCHITECTS HAWAII
MARRIOTT’S
KO OLINA BEACH CLUB PHASE 4 & 5
KoOlina, Island of Oahu, HI
Fifteen story interval-ownership condominium building with 246 units, and a separate parking structure for 265 cars. It is constructed of reinforced concrete, post-tensioned concrete beams and slabs.
Contractor: NORDIC PCL
Architect: ARCHITECTS HAWAII
MARRIOTT’S TIMBER LODGE PHASE I
South Lake Tahoe, CA
Five story interval-ownership condominium building with 261 units and below grade parking for 375 cars. It is constructed of reinforced concrete, post-tensioned concrete slabs and a complex structural steel roof. The project totals about 489,500 square feet.
Contractor: PERINI BUILDING COMPANY
Architect: JUNG BRANNEN ASSOCIATES
MARRIOTT’S TIMBER LODGE PHASES II & III
South Lake Tahoe, CA
Five story interval-ownership condominium building with113 units. It is constructed of reinforced concrete, post-tensioned concrete slabs and a complex structural steel roof.
Contractor: PERINI BUILDING COMPANY
Architect: JUNG BRANNEN ASSOCIATES
MARRIOTT’S HOTEL SAN MATEO SFO
San Mateo, CA
Six story cast-in-place concrete addition of approximately 91,000 square feet for 168 rooms with concrete shear walls, and post-tensioned slabs supported on an auger-cast caisson foundation.
Architect: CSA ARCHITECTS
MARRIOTT’S WAIOHAI BEACH CLUB
Koloa, Kauai, HI
Four story interval-ownership condominium building with 231 units and below grade parking for 154 cars. It is constructed of reinforced concrete, post-tensioned concrete slabs. The project totals about 387,000 square feet.
Contractor: UNLIMITED CONSTRUCTION
Architect: GENSLER ARCHITECTS
MO
MONARCH CASINO RESORT
Black Hawk, CO
Twenty three story reinforced concrete building with concrete shear-walls and post-tensioned slabs supported on a deep pile foundations. Includes casino, restaurants office space and a luxurious pool/spa on the 23rd floor.
Contractor: PCL
Architect: MBA ARCHITECTURE
MONTEGO BAY HOTEL ADDITION PHASE 4
Wendover, NV
Five story hotel with 92,600 square feet, constructed of CMU walls and precast plank with topping slab floors.
Architect: MBA ARCHITECTURE
MY
MYSTIC LAKE casino HOTEL PHASE II TOWER
Prior Lake, MN
Eleven story reinforced concrete building of approximately 152,000 square feet with concrete shear-walls and post-tensioned slabs.
Contractor: PCL CONSTRUCTION
Architect: ARCHITECTURAL FX
MYSTIC LAKE casino HOTEL PHASE III TOWER
Prior Lake, MN
Sixteen story reinforced concrete building of approximately 141,000 square feet with concrete shear-walls and post-tensioned slabs supported on a pile foundation and a 30,000 square feet two story, steel low-rise addition.
Contractor: PCL CONSTRUCTION
Architect: MBA ARCHITECTURE
MYSTIC LAKE casino CONVENTION CENTER and hotel tower addition
Prior Lake, MN
Eleven story reinforced concrete building of approximately 120,000 square feet with concrete shear-walls and post-tensioned slabs supported on a pile foundation and a 160,000 square foot two story, steel low-rise addition.
Contractor: PCL CONSTRUCTION
Architect: WORTHGROUP ARCHITECTS
N-V
RITZ-CARLTON CLUB NORTHSTAR HIGHLANDS - PHASE I
Lake Tahoe, CA
Seven story interval-ownership condominium building with 25 units and below grade parking. It is constructed of reinforced concrete, post-tensioned concrete slabs and a complex structural steel roof. The project totals about 112,000 square feet.
Contractor: SMC CONSTRUCTION
Architect: OZ ARCHITECTURE
tachi palace casino resort expansion & renovation
Lemoore, CA
Structural steel casino expansion totaling approximately 35,447 square feet.
Architect: CUNINGHAM GROUP
teton h1
Teton Village, WY
5 story post-tensioned concrete vacation resort with structural steel roof including 4 subterranean levels with 2 levels of parking.
Architect: IBI GROUP
THE SIENA RESORT CASINO
Reno, NV
Added level to existing eight story concrete building, a three story addition, and a 21,000 square feet casino addition with a full basement.
W-Z
VALDORO MOUNTAIN LODGE
Breckenridge, CO
Five story metal stud bearing wall building with Epicore floor systems supported on post-tensioned concrete slabs over one level of sub-terranean parking with reinforced concrete basement walls with approximately 141,000 square feet.
Contractor: TCD CONSTRUCTION
WILDHORSE RESORT & CASINO
Pendleton, OR
Ten story Hotel and Pool Building and a Casino Expansion approximately 170,000 square feet. Constructed of reinforced concrete and post tensioned concrete slab.
Architect: THALDEN BOYD ARCHITECTS
ZALANTA RESORT AT THE VILLAGE
South Lake Tahoe, CA
Five story condominium building with 60 units and below grade parking. It is constructed of reinforced concrete, post-tensioned concrete slabs and a complex structural steel roof. The project totals about 82,000 square feet.
Contractor: SMC CONSTRUCTION
Architect: OZ ARCHITECTURE










































